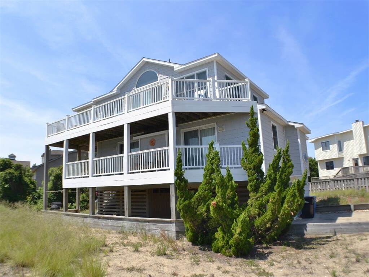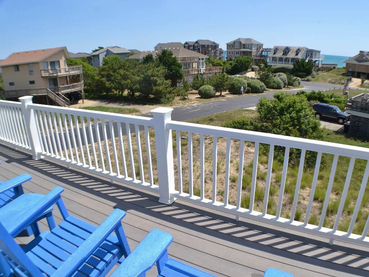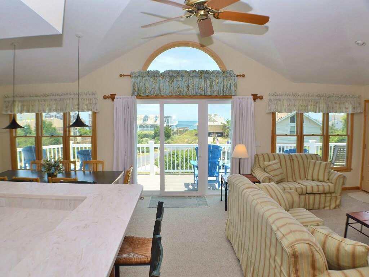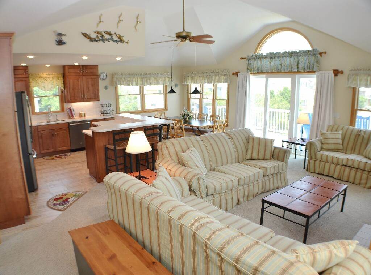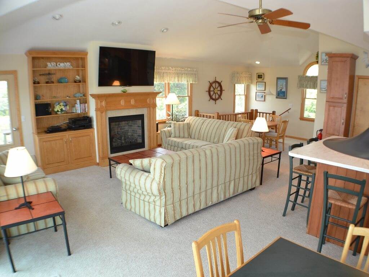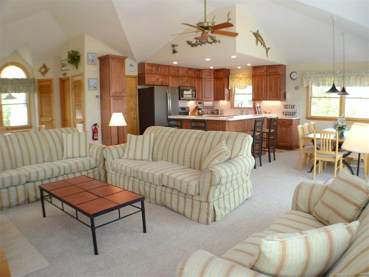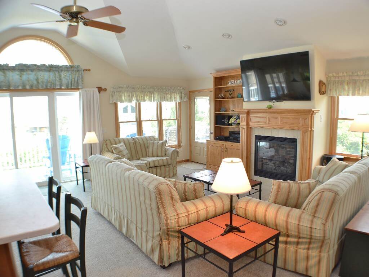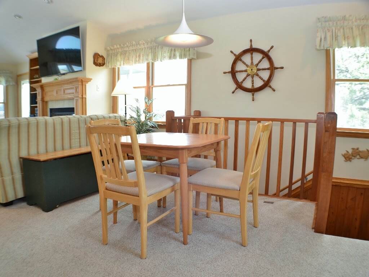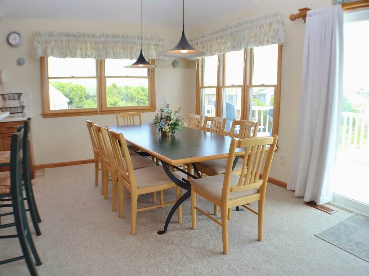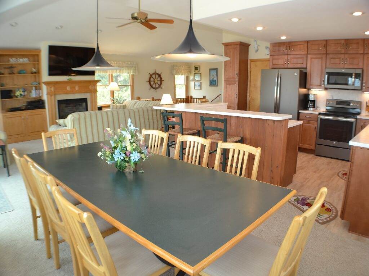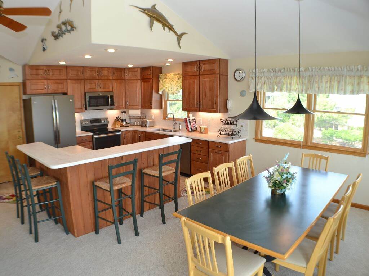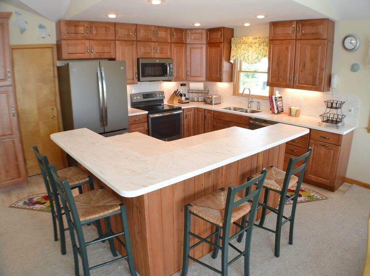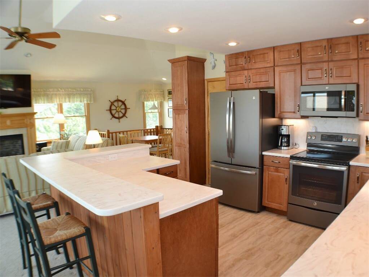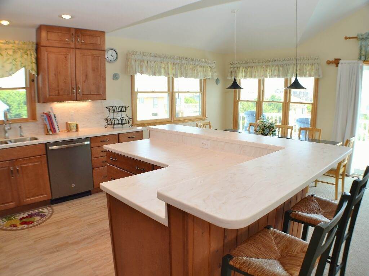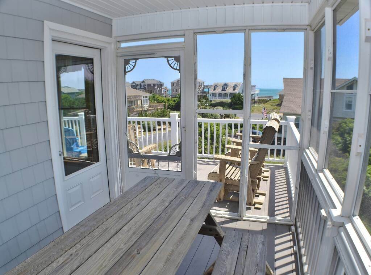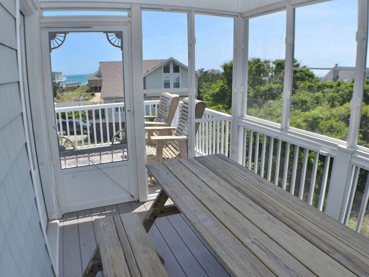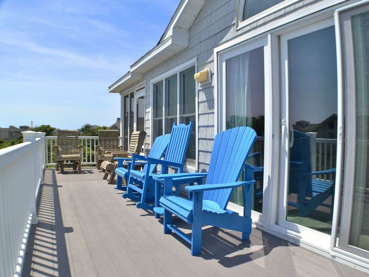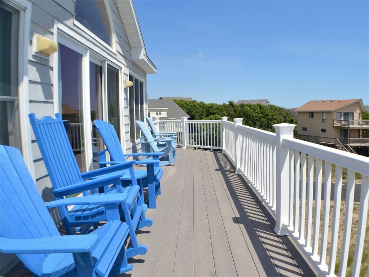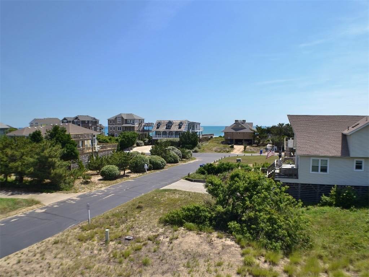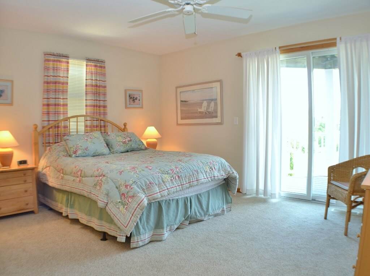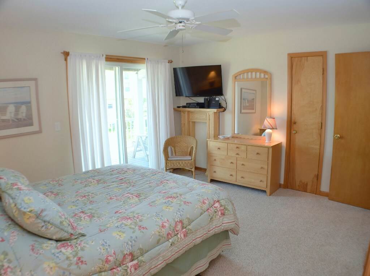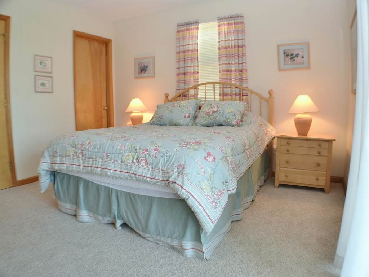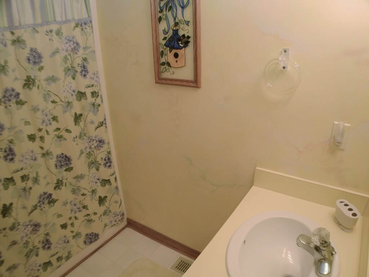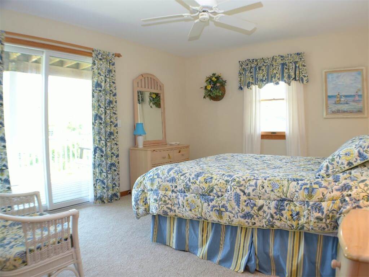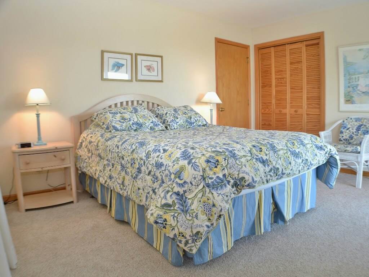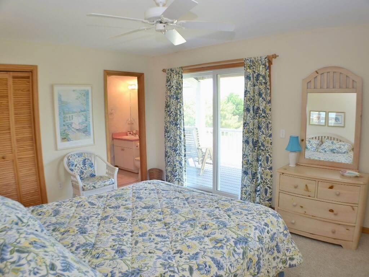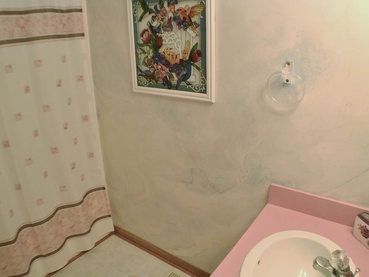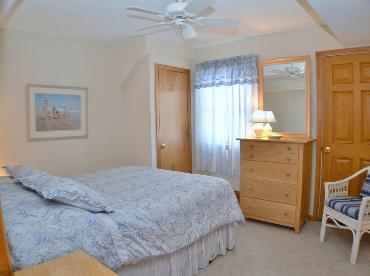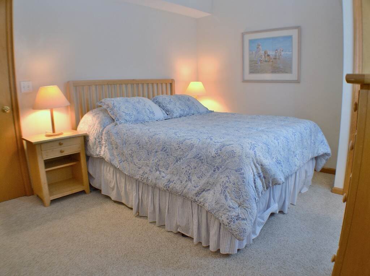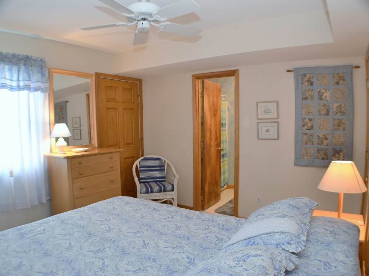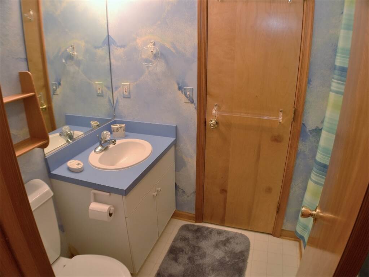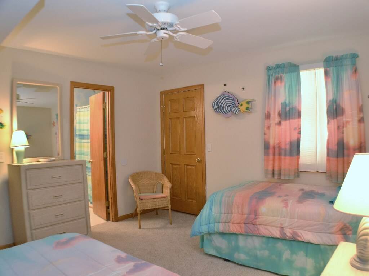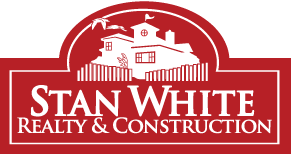SGS22 TRUE NORTH
Pets Allowed: No
Location: Oceanside
Distance to Beach Access: 125 Yards
4
Bedrooms3
Full Baths1
Half BathOverview
About SGS22 TRUE NORTH
Bed Configuration: Q/Q/Q/2T
Enjoy ocean views and salty breezes from the spacious decks of True North, your family's next coastal retreat! This well-equipped home features updates throughout and easy access to the beach. The reverse floor plan with an open-concept top level takes full advantage of the ocean views and is ideal for spending quality time with family and friends. Vaulted ceilings and plenty of natural light create the bright and airy coastal atmosphere guests look for in a beach vacation home. Three comfortable sofas and a new 60” TV in the living room make it perfect for lounging after a long day at the beach, as well as enjoying your electronics with the complimentary Wi-Fi. When you’re not dining out at one of the local restaurants, everyone can enjoy meals together at home with a table that seats eight and bar seating for four more. Cooking will be a delight in the updated kitchen, featuring stainless steel appliances and Corian countertops.
Designed with outdoor living in mind, True North features multi-level decking, constructed of splinter-free Timbertek planks, and a screened porch, all of which face the ocean. The top level deck provides plenty of outdoor seating for the entire family. With all four bedrooms located on the mid-level and two master suites, the layout offers privacy and works well for multiple families or couples vacationing together.
Beach access is a short two minute (125 yards) walk east at the end of the road. The outside storage features beach chairs, kites, beach toys and umbrellas for your convenience. To the west is Nor’Banks Sailing & Watersports Center, where you can rent kayaks, waverunners, and stand-up paddleboards, take lessons or even book private charters. The heart of downtown Duck is just a mile away, enabling everyone to walk or bike to shops, restaurants, parks and activities using the sidewalks that extend throughout the town.
GROUND LEVEL: Parking; Two enclosed outdoor showers; Entry; Laundry room; Stairs to Level 1.
LEVEL 1: Main entry; Hallway with office nook and stairs to Level 2; Master bedroom with queen bed, TV, private bathroom and access to covered deck; Master bedroom with queen bed, private bathroom and access to covered deck; Bedroom with queen bed and access to shared bathroom; Bedroom with two twin beds and access to shared bathroom; Covered deck with swing and chairs
LEVEL 2: Living room with ocean view, TV, breakfast/game table for four and access to screened porch and sun deck; Dining area with table for eight; Kitchen with bar seating for four; Half bath; Screened porch with picnic table and ocean view; Sun deck with chairs and ocean view
Calendar
| Sun | Mon | Tue | Wed | Thu | Fri | Sat |
|---|---|---|---|---|---|---|
| 01 | 02 | 03 | 04 | 05 | 06 | |
| 07 | 08 | 09 | 10 | 11 | 12 | 13 |
| 14 | 15 | 16 | 17 | 18 | 19 | 20 |
| 21 | 22 | 23 | 24 | 25 | 26 | 27 |
| 28 | 29 | 30 | 31 |
| Sun | Mon | Tue | Wed | Thu | Fri | Sat |
|---|---|---|---|---|---|---|
| 01 | 02 | 03 | ||||
| 04 | 05 | 06 | 07 | 08 | 09 | 10 |
| 11 | 12 | 13 | 14 | 15 | 16 | 17 |
| 18 | 19 | 20 | 21 | 22 | 23 | 24 $2,025.00 |
| 25 | 26 | 27 | 28 | 29 | 30 | 31 $2,025.00 |
| Sun | Mon | Tue | Wed | Thu | Fri | Sat |
|---|---|---|---|---|---|---|
| 01 | 02 | 03 | 04 | 05 | 06 | 07 |
| 08 | 09 | 10 | 11 | 12 | 13 | 14 |
| 15 | 16 | 17 | 18 | 19 | 20 | 21 |
| 22 | 23 | 24 | 25 | 26 | 27 | 28 |
| 29 | 30 |
| Sun | Mon | Tue | Wed | Thu | Fri | Sat |
|---|---|---|---|---|---|---|
| 01 | 02 | 03 | 04 | 05 | ||
| 06 | 07 | 08 | 09 | 10 | 11 | 12 |
| 13 | 14 | 15 | 16 | 17 | 18 | 19 |
| 20 | 21 | 22 | 23 | 24 | 25 | 26 |
| 27 | 28 | 29 | 30 | 31 |
| Sun | Mon | Tue | Wed | Thu | Fri | Sat |
|---|---|---|---|---|---|---|
| 01 | 02 | |||||
| 03 | 04 | 05 | 06 | 07 | 08 | 09 |
| 10 | 11 | 12 | 13 | 14 | 15 | 16 |
| 17 | 18 | 19 | 20 | 21 | 22 | 23 |
| 24 | 25 | 26 | 27 | 28 | 29 | 30 |
| Sun | Mon | Tue | Wed | Thu | Fri | Sat |
|---|---|---|---|---|---|---|
| 01 | 02 | 03 | 04 | 05 | 06 | 07 |
| 08 | 09 | 10 | 11 | 12 | 13 | 14 |
| 15 | 16 | 17 | 18 | 19 | 20 | 21 |
| 22 | 23 | 24 | 25 | 26 | 27 | 28 |
| 29 | 30 | 31 |
Map
Map may not be 100% accurate.
Features
- Repeat Renter Discount
Amenities
- Screen Porch
- Central HVAC
- 65" TV
- 40" TV
- DVD Players
- Stereo
- Beach Chairs
- Sun Deck
- Deck Furniture
- Picnic Table
- Charcoal Grill
QUESTIONS AND ANSWERS CONCERNING THIS PROPERTY
No questions have been asked yet. Click the button below to ask the first one!
Ask A Question